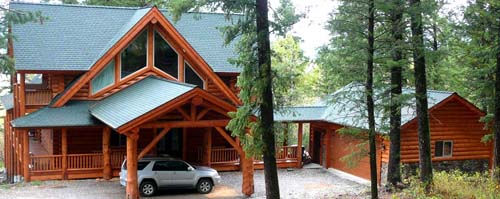
The Yellowstone Chalet
The V-Prow Chalet is a grand-scale log home designed for serious space, light, and style. With a commanding V-prow glass front, double rear gable dormers, and a full wraparound deck system, this model is a showpiece of modern chalet living. Built with massive 10” Swedish cope logs and 10’ high log walls, it combines lodge-like scale with refined craftsmanship.
Key Features:
-
Awesome main living Area: 2,366 sq. ft. (if no basement)
-
Total Area w/ Basement: 3,864 sq. ft. This package includes basement mat.
-
Dormers: Two big rear gable dormers with balconies off the loft
-
Entry: Grand log portico entry with oversized truss and character posts
-
Log Style: 10” Swedish cope logs (other sizes available)
-
Wall Height: 10' high log walls
-
Decking: Full wraparound covered and open decks, including railing to the garage by covered breezeway
-
Garage: Full-profile matching log-sided garage with breezeway included
-
Loft: Oversized loft with access to both balconies
-
Railings: Interior + exterior railing packages included (balconies, stairs, breezeway)
A Luxury Mountain Retreat, Designed for Impact
This model features a dramatic V-prow front with expansive glass windows that flood the main living area with natural light and showcase scenic views. The double rear gable dormers offer symmetry and additional loft space — with each dormer opening to its own private balcony supported by heavy timber trusses and handcrafted railings.
The drive-through log portico entry offers a lodge-style welcome with rugged, oversized log trusses and posts that make a bold statement.
Whether you're building a high-end vacation retreat, a lodge-style residence, or a multi-generational home, the V-Prow Chalet offers comfort, capacity, and unmatched rustic beauty.
Log Home Package Pricing
The V-Prow Chalet is priced at approximately $244,000. including:
-
Complete floor system, rim, sub-floor, final flooring
-
All beams, massive character log posts, and structural materials
-
Full Swedish Coped Logs are labeled, notched, and trimmed
-
Full log construction for gables and attached garages
-
Complete roof system, including sheathing fascia, T&G soffit
-
All custom exterior trim on windows/doors, rim band, deck
-
Lifetime dual pane windows included, Argon, LowE.
-
Full log stairsets with half log treads, all log railing in & out
-
Customized special tool package and hardware
-
Custom interior trim on windows/doors against log walls
-
Porches, decks, hardware, plans and construction guide
-
This is one of the most complete packages, and IS THE BEST!
Final price depends on log wall size (available in 7", 8", 9", 10", 12"), market lumber pricing, and customized layout or foundation choices.
Built in Montana – Delivered Across North America
Crafted at our Montana-based log yard, the V-Prow Chalet is available for nationwide delivery across the U.S. and Canada. Every package includes free design customization, allowing you to adapt the layout for basement or slab foundation, change log diameter, or personalize floor plans based on your land and lifestyle.
Fully Customizable Log Cabin Kit Designs
You can flip the floorplan left to right, up, down, move things around to make rooms larger and others smaller, stretch the design (more costs), shrink it (save $), make it taller, different wall log diameters, add or subtract deck, railing, porches, entry trusses, add a garage, you name it, all doable. We try to advise you to keep the bathrooms stacked (plumbing costs), so a wet wall is shared, and some design elements like ridge lines and posts need to be approximately where they are, but the sky is the limit (let us help you get what you want)!
Exterior View

This Yellowstone added a portico with truss, a unique entry-side window feature, and a full profile log sided garage with a log breezeway to it.
Exterior View

The same house with rock on the basement wall, and the garage in the back
Exterior View

Another modified Chalet, with a nice big dormer and loft of glass on it, a side porch with truss, and prow side steps down. This one is still under construction and we called this modified one a Yellowstone View. Check it out.
.png)






